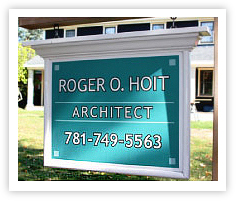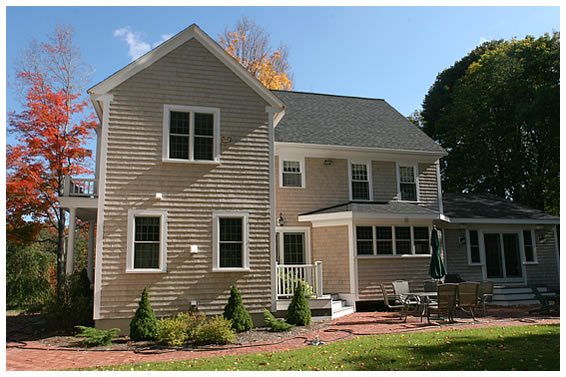 |
 |
|
Renovations and Additions to a Reproduction Colonial
The owners of this house felt the need to expand their family living space, and to re-create their family room and kitchen, master suite and bath, and the laundry and mudroom areas.
They wanted a new side entry, a better use of the outdoor space, deck and back yard. They also wanted a new two car garage with a useable space above that could eventually become an office and media room. We added a portico to the front entrance, and another that makes the rear entrance more welcoming while also providing visual interest that highlights the bay in the master bedroom. With a modest addition, we provided room for a spacious master bath above a remodeled downstairs bath, laundry and mudroom.
The interior finishes of the original house reflect its reproduction colonial style. A new bay added the necessary room to the kitchen and a new rear entry gave access to the terrace and lovely back yard. The space above the new garage has two large dormers that provide space for an office and/or studio and give a view of the river and meadows below the house, and transom lights above the garage doors add interest.
Wide plank pine floors, wainscot planking, and the pre-existing wood beams add to the theme.
However, white woodwork, bare windows and light walls, lighten the overall impression.
The newly re-done kitchen provides a transition to the new family room.
The new family room has a clean contemporary style that contrasts with the existing spaces.
|
|
|














