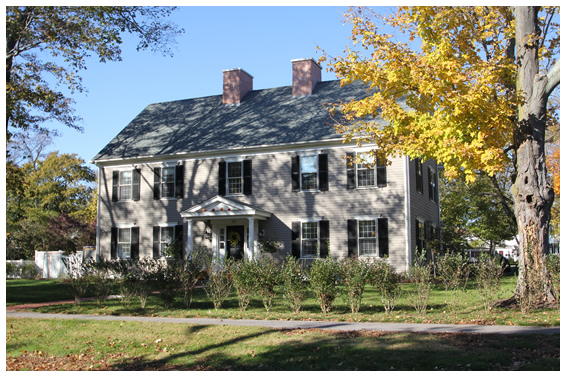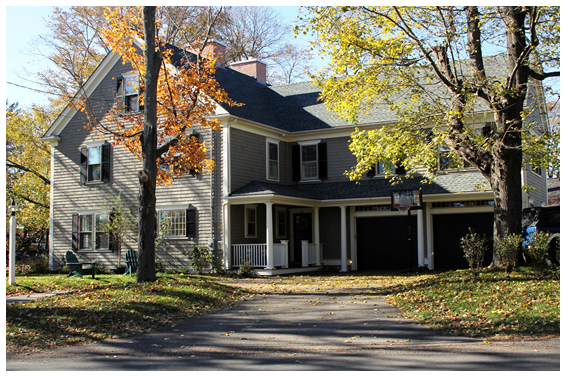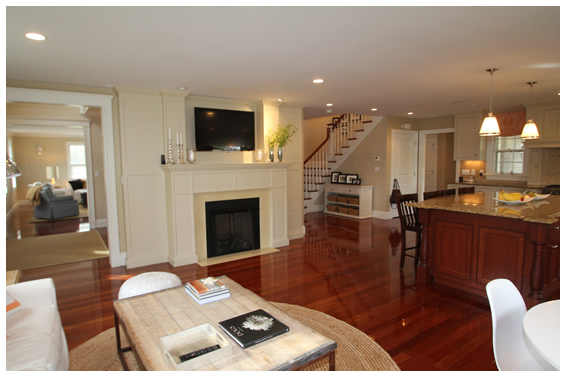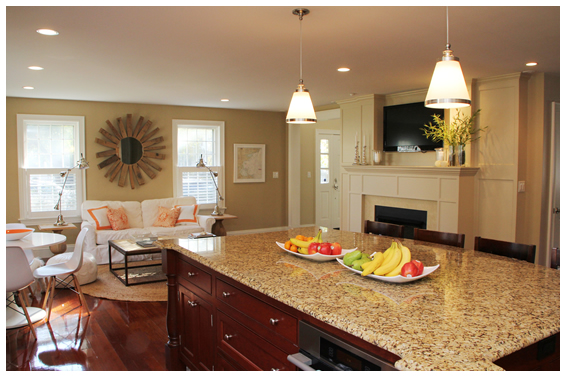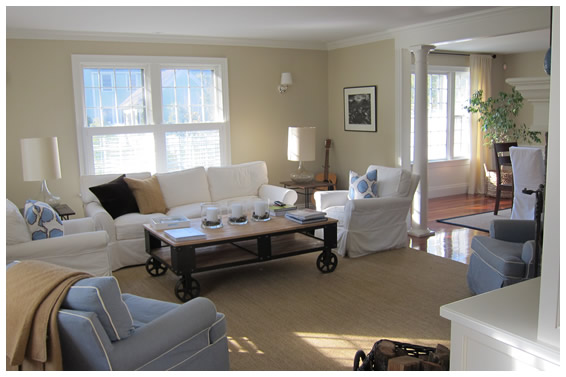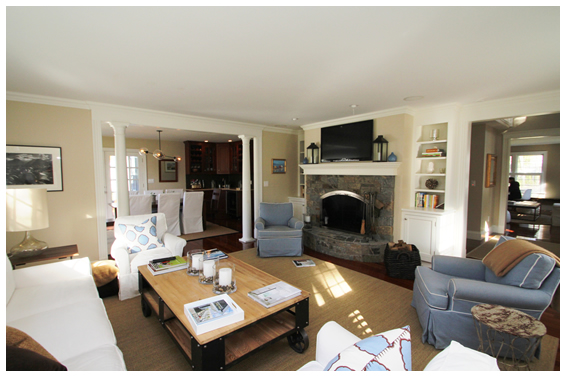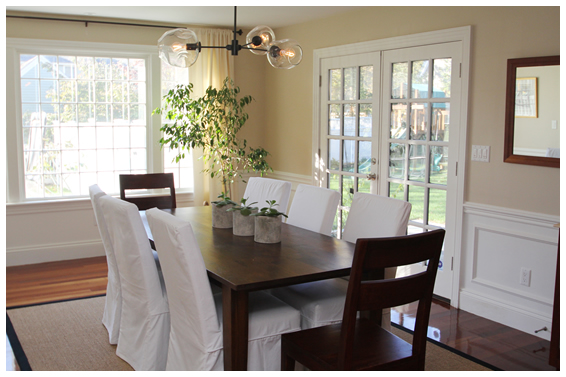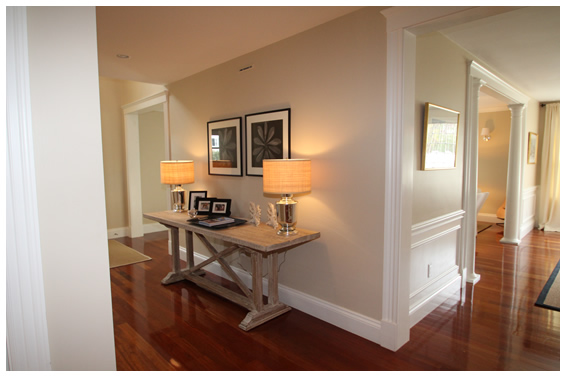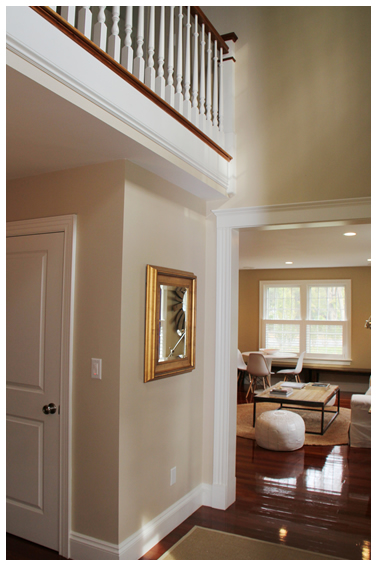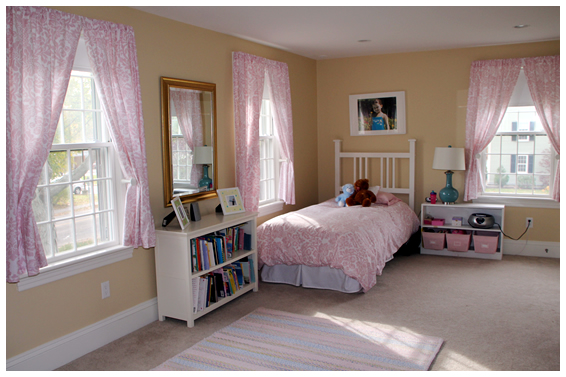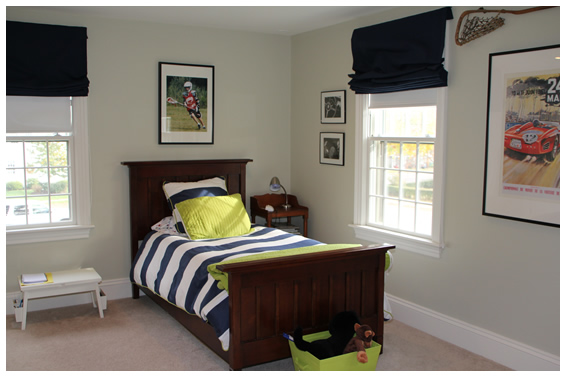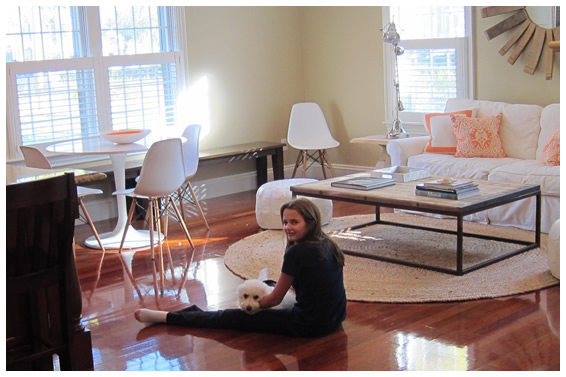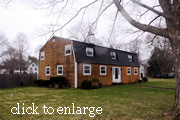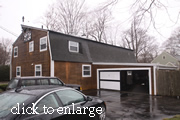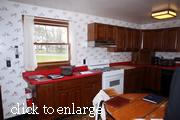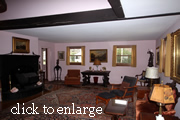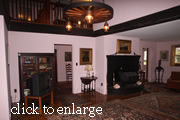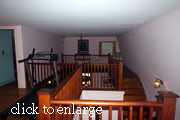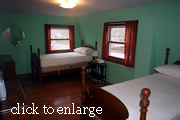 |
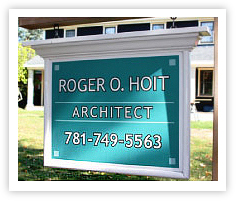 |
|
A Federal Reproduction in Hingham
The house that was in this location was built in the 1970’s, designed to look like a barn. This remarkably awkward structure was at the intersection of two streets of magnificent historic homes.
The new owner asked us to create a house that would be appropriate to its location. The house is also at the intersection of two periods with a historic appearance of the eighteen century and the technology and interior flair of the twenty-first. We are very proud of the fact that the house is extremely energy efficient and is the first LEED house in a Historic District in Hingham.
BEFORE
Each room opens to the next in a way that creates an easy flow throughout the first floor.
Across the front hall are the study and a dining room with French Doors that open to a sheltered terrace and the back yard.
BEFORE
BEFORE
The original dark stair hall now forms a column of light connecting the spaces in the house.
BEFORE
Upstairs, the children’s rooms and a private office are arranged around the open stair hall.
BEFORE
The new master suite is set apart toward the rear of the house. Light and space are provided by large windows and a raised ceiling.
A historic recreation with contemporary flair has made a comfortable home for a busy young family, and neighbors remark that it feels as if the house has always been there.
It is always exciting to see a house transformed, but in this case the “before” and “after” images are nearly impossible to believe.
|
|
|
