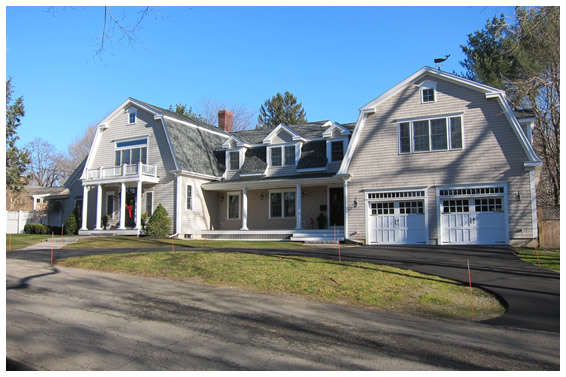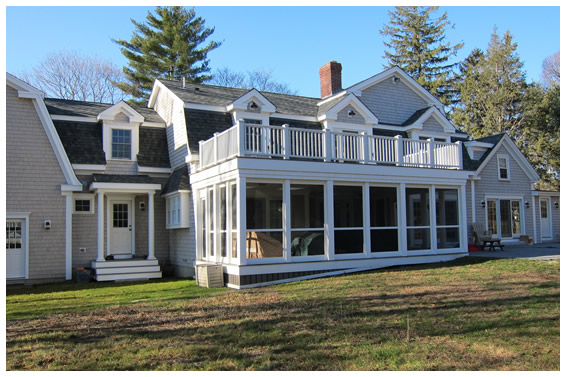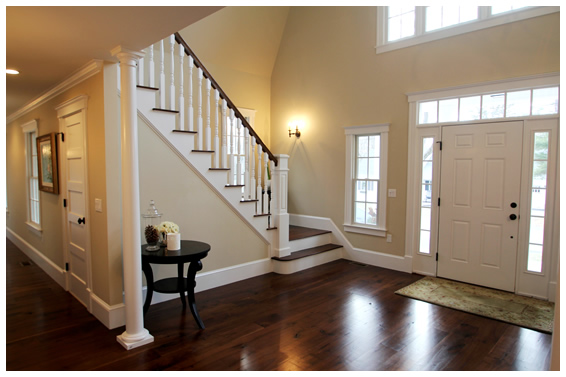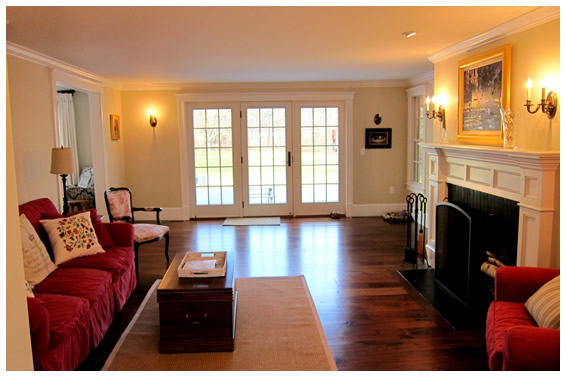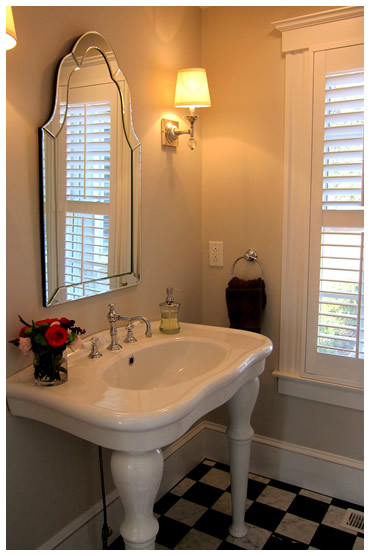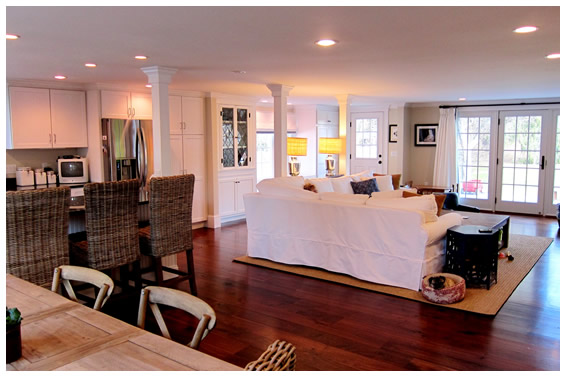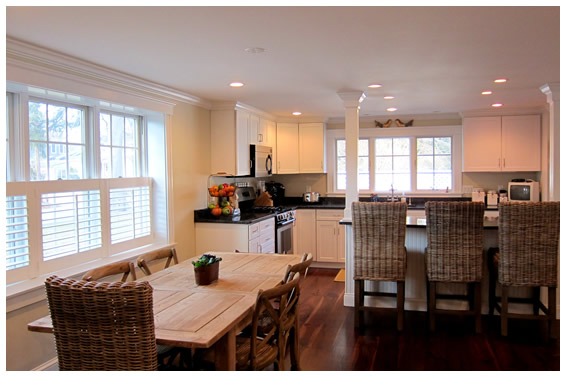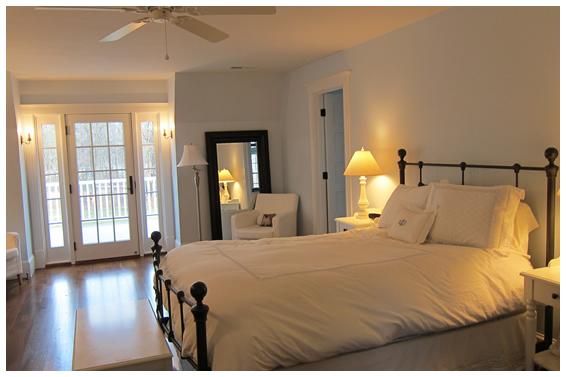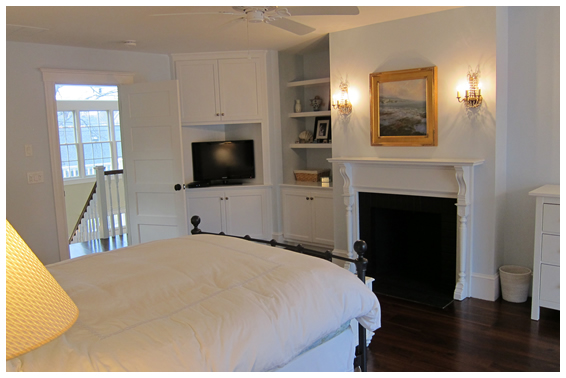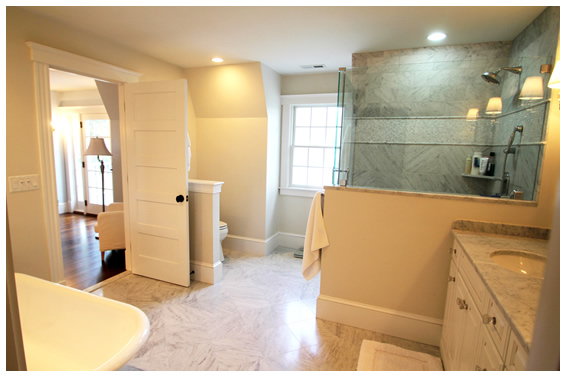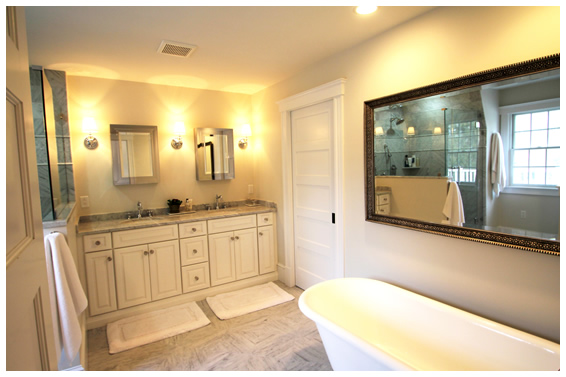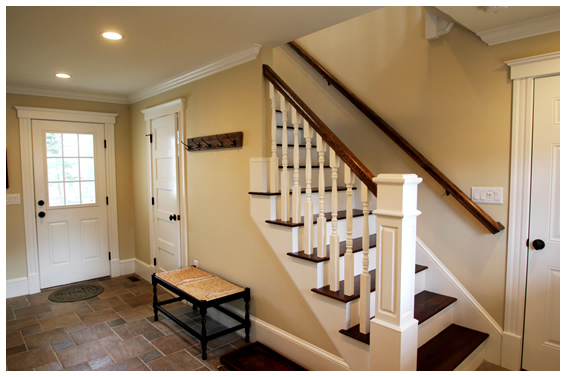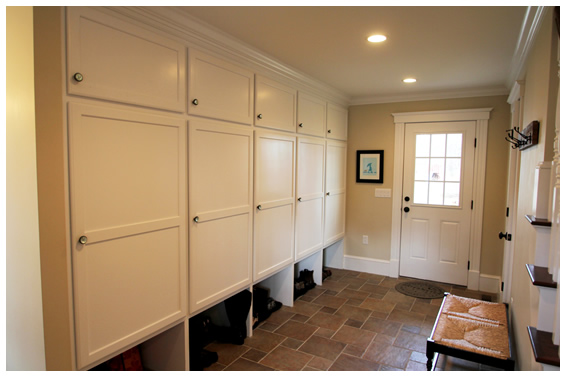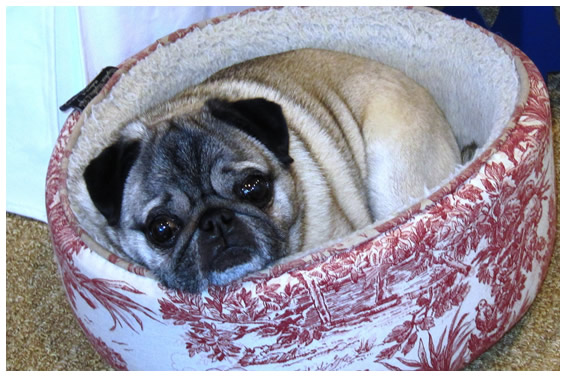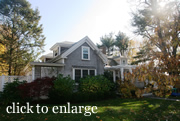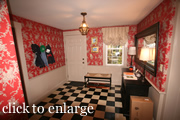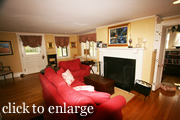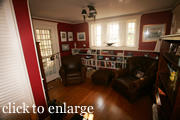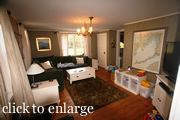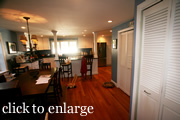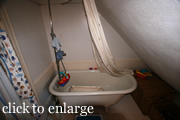 |
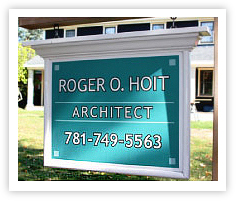 |
|
GAMBREL
This interesting house in Hingham was a turn of the century gambrel attached to a small Greek revival farm house.
Despite some interesting elements of style, the transitions were awkward and there were many cramped and useless spaces. The new owners loved the location and neighborhood and wanted a makeover that respected the origins of the house while allowing them the light, height and open plan rooms that suit an active family.
They were especially anxious to maintain the gambrel roof line of the center of the house while raising the roof to allow lofty ceilings. We designed a core element that joined the Greek revival wing with a new bedroom wing, and a barn/garage with a playroom above.
The entry hall is a sweeping two story space with moldings and details that echo original features of the house. The hall flows into the original living room which has been enlarged.
We are pleased that elements of the older parts of the house are preserved, maintained and re-used throughout, and yet the owners feel that they have a beautiful spacious new home. A powder room off the entry hall echoes in stone the black and white pattern of the original hall floor and gives a new home to the wonderful old sink that was in an upstairs bathroom.
A small dark study has become a pleasant retreat opening to the back porch on one side and an office on the other. An interesting old bay window has been relocated and preserved.
BEFORE
The pre-existing kitchen is now part of a spacious family room that also opens to the back yard.
BEFORE
BEFORE
The master bedroom shares the wonderful walnut floors that set the tone in the rest of the house. The old fireplace has been preserved, but the room has been greatly enlarged, the ceiling raised and the bedroom opens onto a balcony overlooking the back lawn. The five-panel doors with their original hardware have been re-used throughout the house.
The Master bath gleams with marble and lovely new fixtures, but also features an old clawfoot tub salvaged from a bathroom in the existing house.
BEFORE
Joining the house to the barn is a spacious mudroom that opens to the main hall, the garage, a half bath, the back yard and the front of the house.
The house and family are watched over by “Bob” the faithful pug, and as long as he approves… all is well! |
|
|
