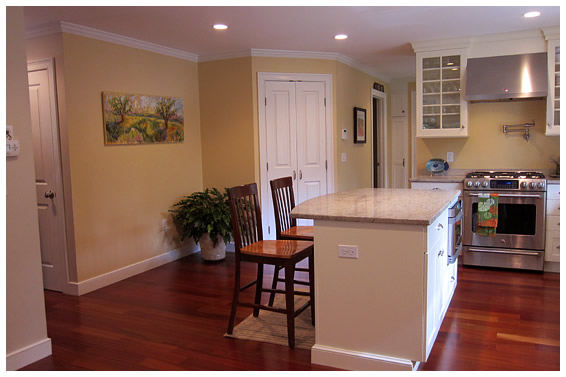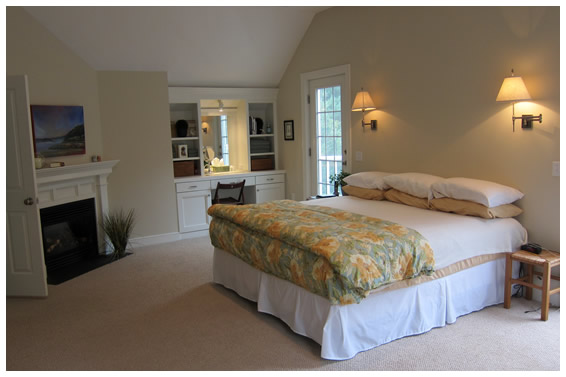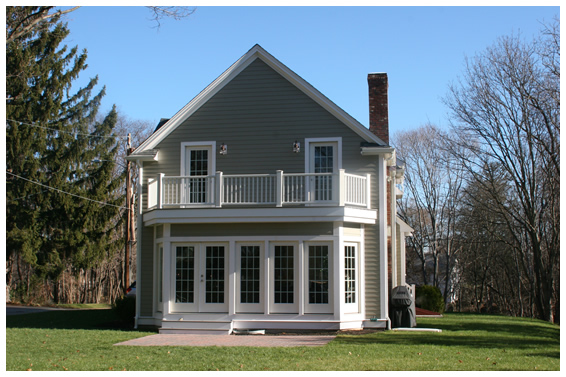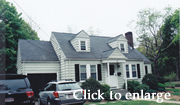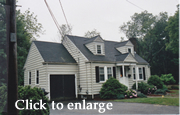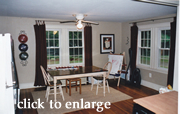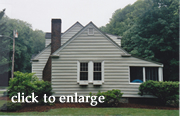 |
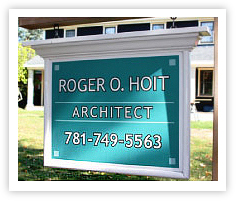 |
|
New House on an Old Foundation When we met with these clients the owner said she wanted to “feel pride every time she looks at her house.” The existing house was a small Cape style home that her family had long outgrown.
BEFORE
The rooms were cramped, ceilings very low and storage space was non-existent. However, their site was in a beautiful and very desirable location allowing them to walk to town, school and playground.
BEFORE
In order to meet a tight budget and prevent unnecessary demolition, we built a new two storey house on the old foundation. The new house was built almost entirely on the existing footprint with only a very small addition. The previous small isolated spaces became a large family and dining room open to the new kitchen. A step down enabled us to raise the ceiling in this new room. The stone fireplace is flanked by built-ins, and the flat screen TV is on an arm that allows it to be angled toward the seating area, or the room as a whole.
BEFORE
At the kitchen sink a bay window expands the space, give three angles of light and provides a view of the field and woods beyond.
Beyond the kitchen and pantry lies the mudroom, powder room and access to the back yard and to the garage.
A bar area creates visual separation in the open layout between the kitchen and livingroom.
The stairway rises from a gracious entry to two bedrooms, a playroom and a spacious master suite with a balcony.
The owner runs her business from a home office just off the front hall.
On either side of the bed in the master bedroom, a door leads to a balcony overlooking the property and the view beyond.
A cozy fireplace in one corner adds warmth and color to the room.
The double vanity master bath with a skylight above reflects light from many angles, including the master bedroom.
The son loves his bright, light bedroom with plenty of space homework and play.
After the new house was finished the owner said she had a ‘hard time believing that this house was really hers!”
BEFORE
|
|
|




