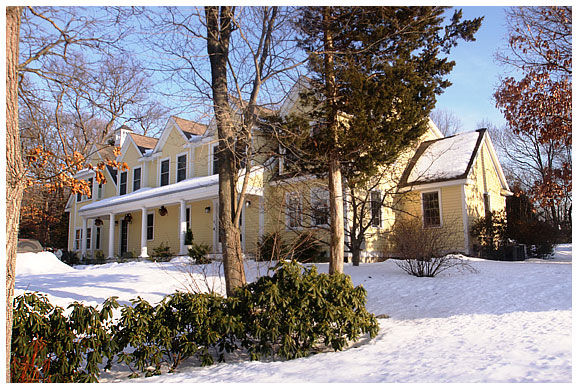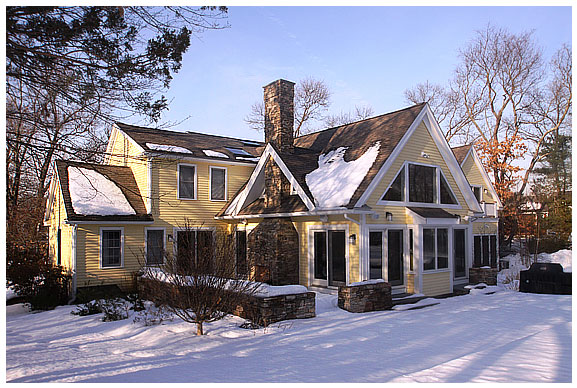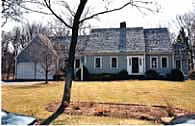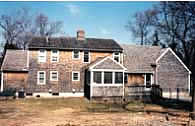 |
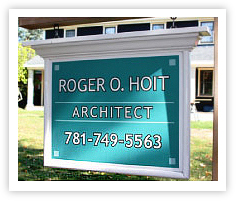 |
Please check back. |
Transformation of
The clients loved the area where their modest half Cape was located, but were afraid that it wouldn't be roomy enough for them and their active little twins.
Fortunately we were able to create 5 bedrooms as the twins were soon joined by another set of twins and a fifth baby! It was equally fortunate that over the new three car garage we had designed a private master suite including a spacious bedroom with a balcony, raised ceilings, large walk-in closets and a marble bath with a steam shower and a Jacuzzi, which provide the necessary relaxation for Mom and Dad! A new front porch adds welcoming charm and helps to connect the house to the neighborhood with many young families and children. The dormers that were added to the existing roof allowed room for an upstairs laundry and give added sculptural interest to the children’s bedroom ceilings.
A large kitchen with an island and a breakfast nook that seats eight, opens into a family room with a partial cathedral ceiling and a big stone fireplace that has a separate working fireplace on the terrace outside. A balcony in the upstairs hall looks down on the family room. The original low-ceiling cramped stair hall has been raised to frame the stairs. The owners wanted to maintain a formal dining area, but wanted it to feel more open to the surrounding rooms. Wider openings in the dining room walls were accented with columns.
|
|
|
