ROGER O. HOIT, AIA
ARCHITECT
1175 main street, hingham, ma 02043
Older and Historic Homes
“Roger and Nancy, you are the originals in the green movement – home restoration rather than tear-downs and new construction will one day be recognized as the forefront of conservation.”
Clients with an historic house.
Clients wonder if it is a contradiction in terms to talk about “green design” when referring to historic or older homes that are being renovated. Preserving an older home can be the most “green” solution imaginable!
Historic homes originally used local materials that were renewable and that were not transported over long distances. It has been said that existing structures have “embodied energy”. This means that they hold the strength of the materials and labor that built them, and it would require great amounts of additional energy to destroy and dispose of them.
To create truly efficient buildings, we usually retrofit them with highly efficient modern technology including heating, cooling and electrical designs. In some instances this means replacing dilapidated windows, but in others it means insulating the window frames and restoring them.
SOLAR ENERGY
On the back of the roof of this 18th century house are solar panels that heat all the hot water for residential use and provide much of the heat as well, yet they are not visible from the street or yard. They are barely visible through the trees behind the house.
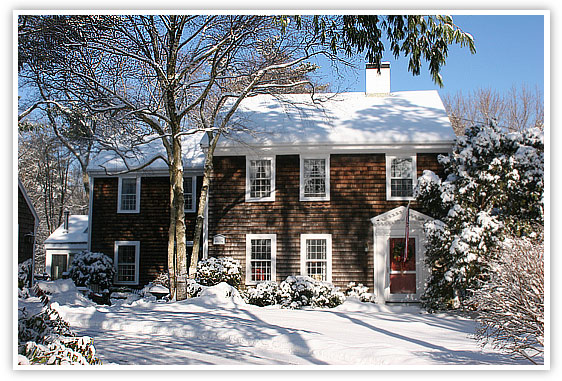
Renewable Materials and Passive Solar Gain
In winter the solar gain in this porch heats the room and warms the adjoining kitchen. In summer it provides cross ventilation and cools the same area. A wood stove adds a cozy and very efficient note on a cold winter’s day and a ceiling fan circulates both warm and cool air to the kitchen. The flooring is cork, a renewable resource that creates a soft, warm surface that is very easy on the feet.
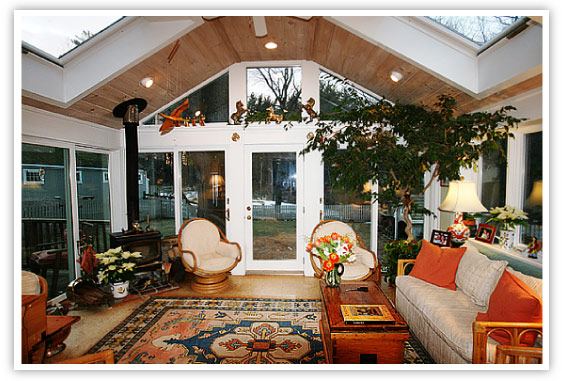
Reclaimed and Retrofitted Materials
This dining room is a new addition to a 1719 house. We found the paneled fireplace wall in an antique store where it was about to be made into tables! We were able to use some of the attic floor boards in the house to complete the paneling. The carved eagle over the fireplace was rescued from an exterior wall, where it was hidden behind tall bushes. The owners were subsequently told that it was from the stern of a clipper ship from the War of 1812!
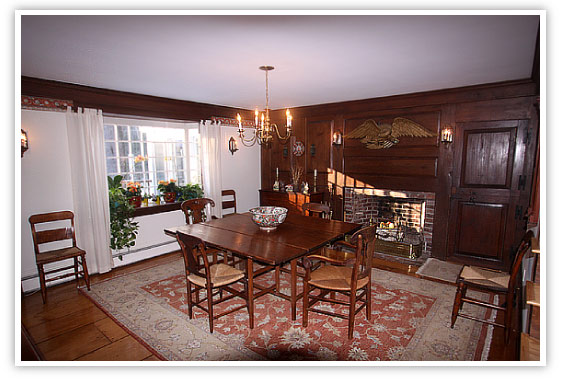
The wide pine floor boards are nearly as old as the house, and were from a “wrecker” in a nearby town. The paneling and other details in the room were copied from the adjoining parlor of the original house which had survived nearly unchanged for 290 years.
LANDSCAPING
Another opportunity for green design lies in the landscape that surrounds a structure. Whenever possible we try to conserve mature trees and plantings on a building site. When possible we remove shrubs and smaller trees that are close to a house, “heel them in” and protect them until the end of the project when they can usually be replanted successfully.
We encourage perennial beds and native plants. Not only are they ecologically sound, they are also hardy and well suited to our climate. This large perennial bed serves as a colorful centerpiece when viewed from the house or approaching on the driveway. It also prevents erosion on the hillside and requires little care.
Where the flower bed meets the forest is a patch of wild blueberry bushes that were there before the house was built and have been incorporated in the landscape design. Other local native plants that were preserved on the property include bayberry, pine, cedar, wild grasses, wild cranberry, mosses and day lilies.

INNOVATIVE GREEN MATERIALS
The roof of a four season porch attached to this 18th century Cape is covered by an “American Hydrotech Extensive Garden Roof”. The surface of the roof is not visible from the exterior of the house, only from a child’s bedroom, where it provides an energy efficient, low maintenance green footnote. (See note below and visit http://www.hydrotechusa.com/garden-roof.htm ).
NOTE ON GREEN ROOF DESCRIBED ABOVE: An American Hydrotech Extensive Garden Roof, which is a protected membrane roof (PMR). The waterproofing layer is American Hydrotech's MM6125 FR (Fabric reinforced fluid applied rubberized asphalt) It is protected by a root barrier then insulated with extruded polystyrene. Hydrotechs GardenDrain GR30 retains water while providing aeration for the soil as well as drainage. A fabric layer sits below Hydrotech's engineered growing media in which sedum plugs are planted.
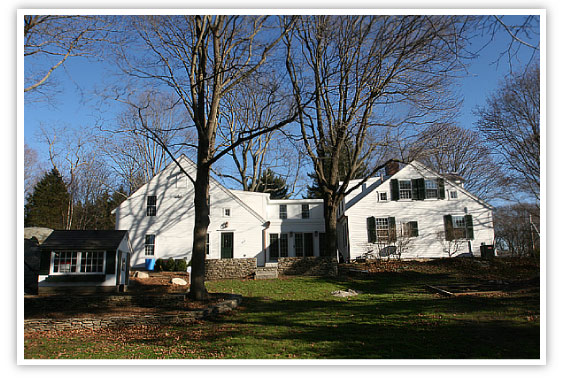
Green Design
building practices, energy use
& innovative materials
GREEN DESIGN
We are committed to a design process that honors the need to protect our environment and create living spaces that are efficient for our clients to operate and that will conserve energy in every way. We strive on every job site to preserve natural vegetation and protect existing plantings. Below is the undisturbed forest surrounding one of our job sites in the Adirondacks.
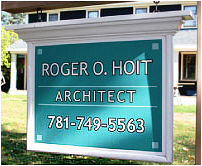
Renewable Materials and Passive Solar Gain

There are many strategies in design, materials, systems and equipment that can make new structures “green” and we are happy to use as many of them as possible in our designs. Sometimes clients are reluctant to incur some additional initial cost to achieve energy efficiency, but we try to persuade them that the long term gain will make it more than worthwhile.
Roger O. Hoit, AIA | 1175 Main Street, Hingham, MA 02043 | (781) 749-5563 |
NRHoit@RogerHoit.com